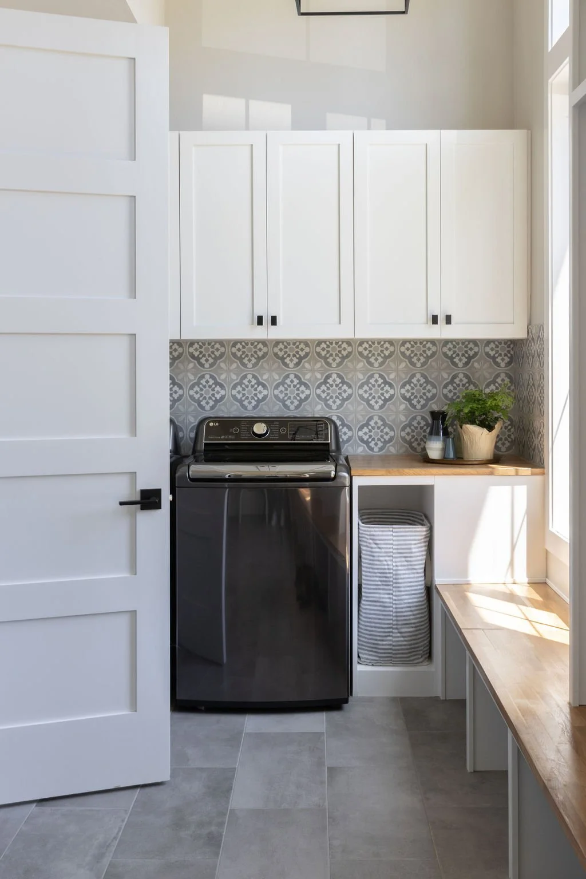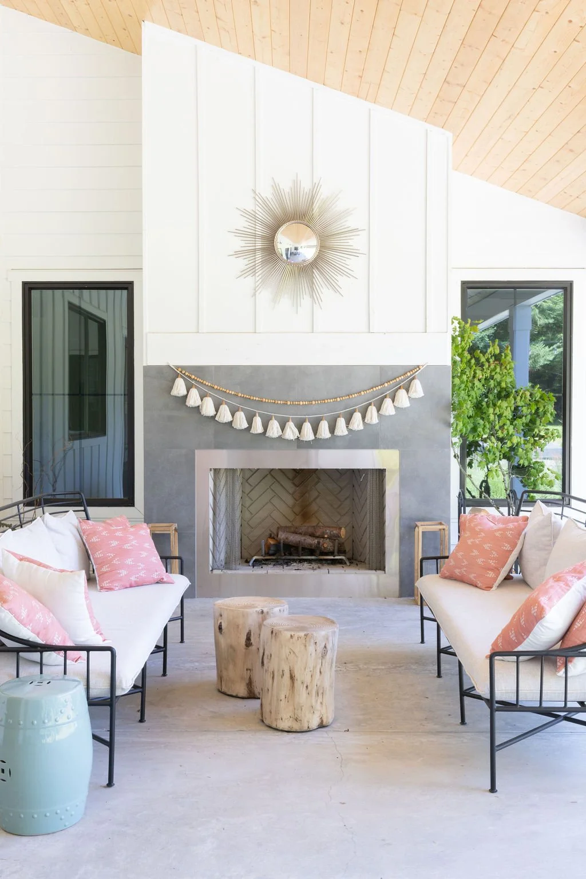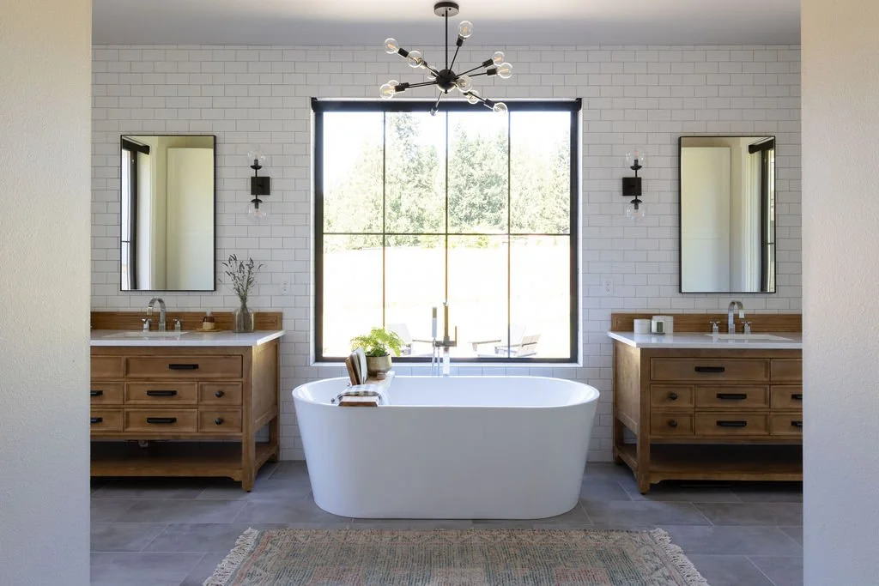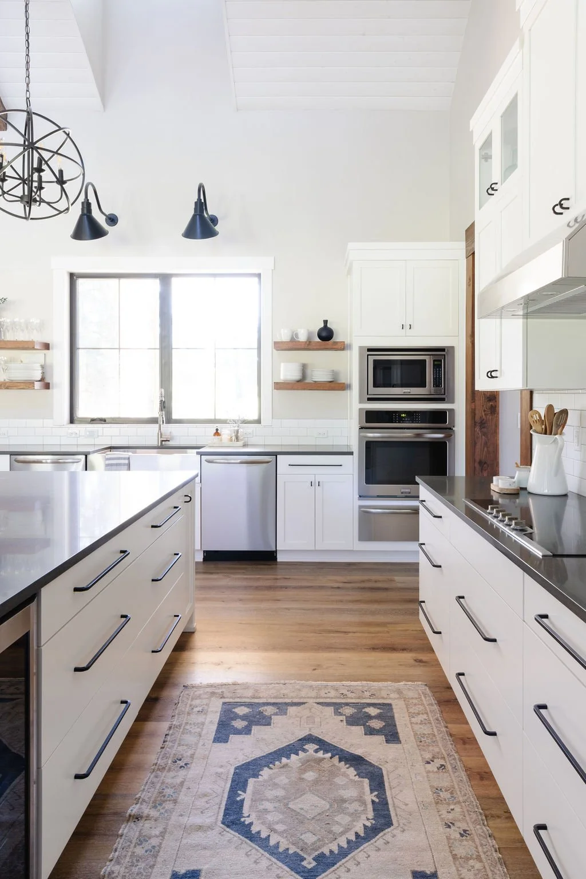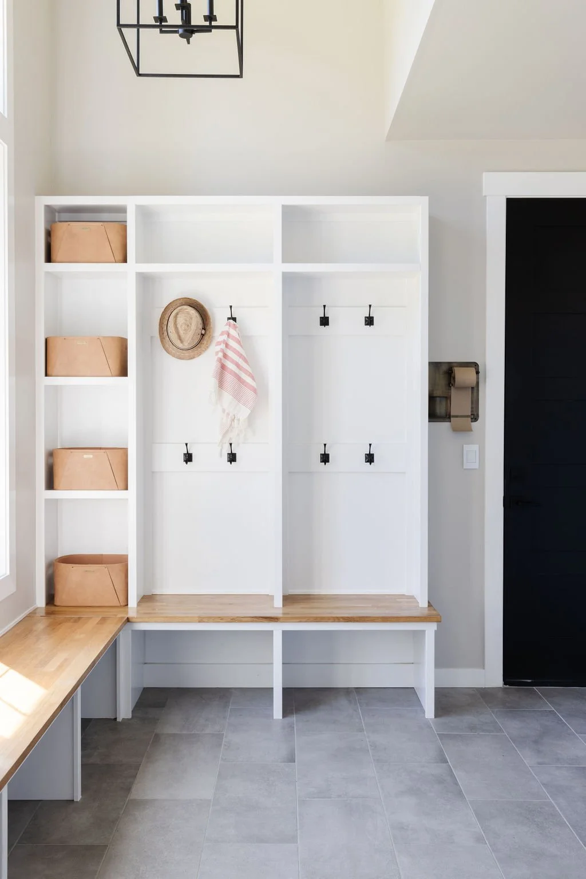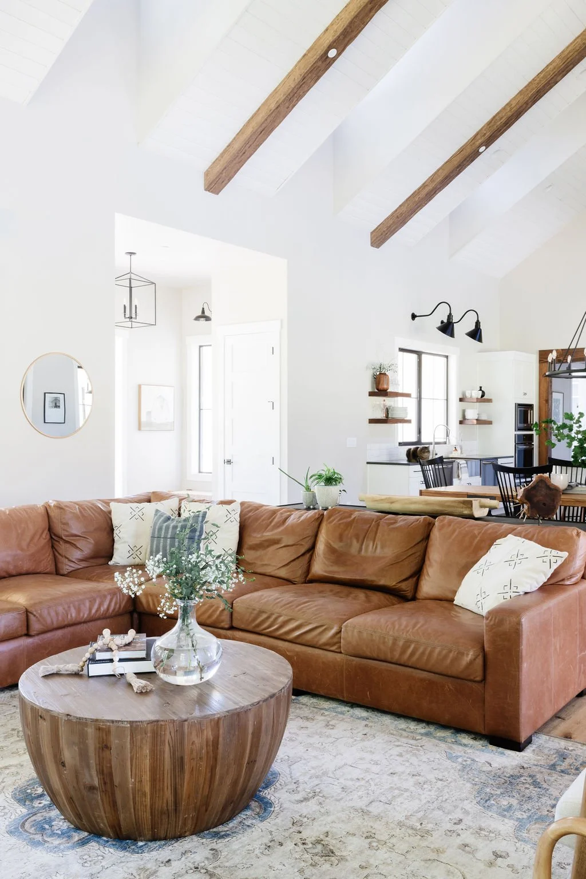
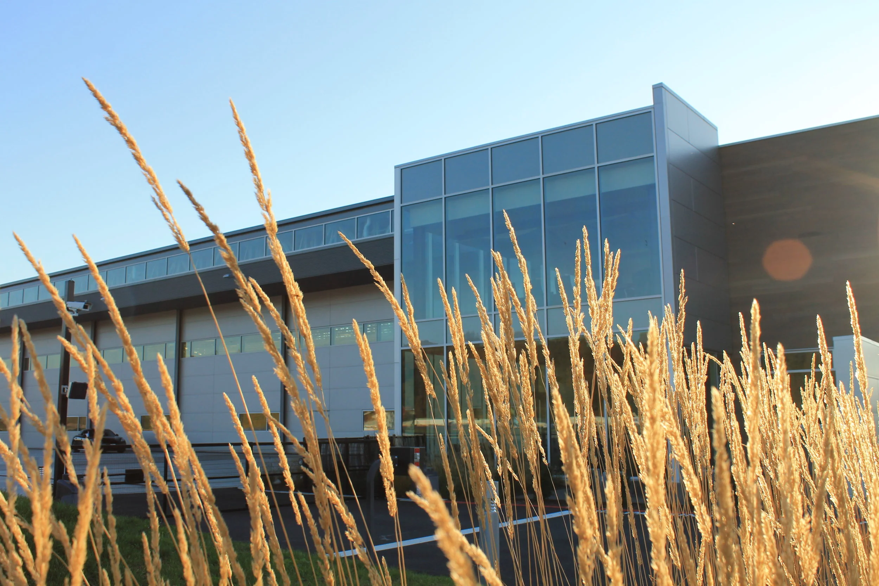

downing elementary school
Tacoma Public Schools

Client: Tacoma Public Schools Location: Tacoma, WA Completed in 2021
Downing Elementary School is a new construction school located in North Tacoma. The existing school was occupied during the construction of the new school which created site challenges and opportunities in designing the entire site program outside of the existing school area. The new building was designed such that it wrapped around an existing Boys and Girls club and the programs for each of the users complement each other and are shared onsite. The front plaza area is a large gathering area open to the local neighborhood, the elementary staff and students and the Boys and Girls Club. Synthetic turf play fields and fun paint designs liven up the play areas and a large play field can be used by the school and local community. All hardscape and planting elements are designed to be durable and low maintenance while still creating a fun learning environment.
This project was a progressive Design Build delivery method designed by KG Designs, a WBE certified firm.
Completed by KG Designs Role: Landscape Architect
photos by Pete Eckert





Lake Wilderness Elementary School

Client: Tahoma Public Schools Location: Maple Valley Completed in 2019
The old Lake Wilderness Elementary School was past it’s prime and it was time for a new building and site that would serve the growing community of Maple Valley and the Tahoma School District. As the original school stayed in place and occupied during design and construction of the new school, all of the school functions had to be designed to fit into a much smaller footprint than is typical of local elementary schools.
This created both a challenge and opportunity, as most designs do. We were able to pack a lot of punch into the back of the school with fun play areas, synthetic playfields, a garden and more. Age appropriate areas were also a key part of the design as this school is the childcare facility for the district as well as the preschool.
Completed while at AHBL, inc. Role: Project Manager
Photos by Pete Eckert






Azalea Way Centennial Garden
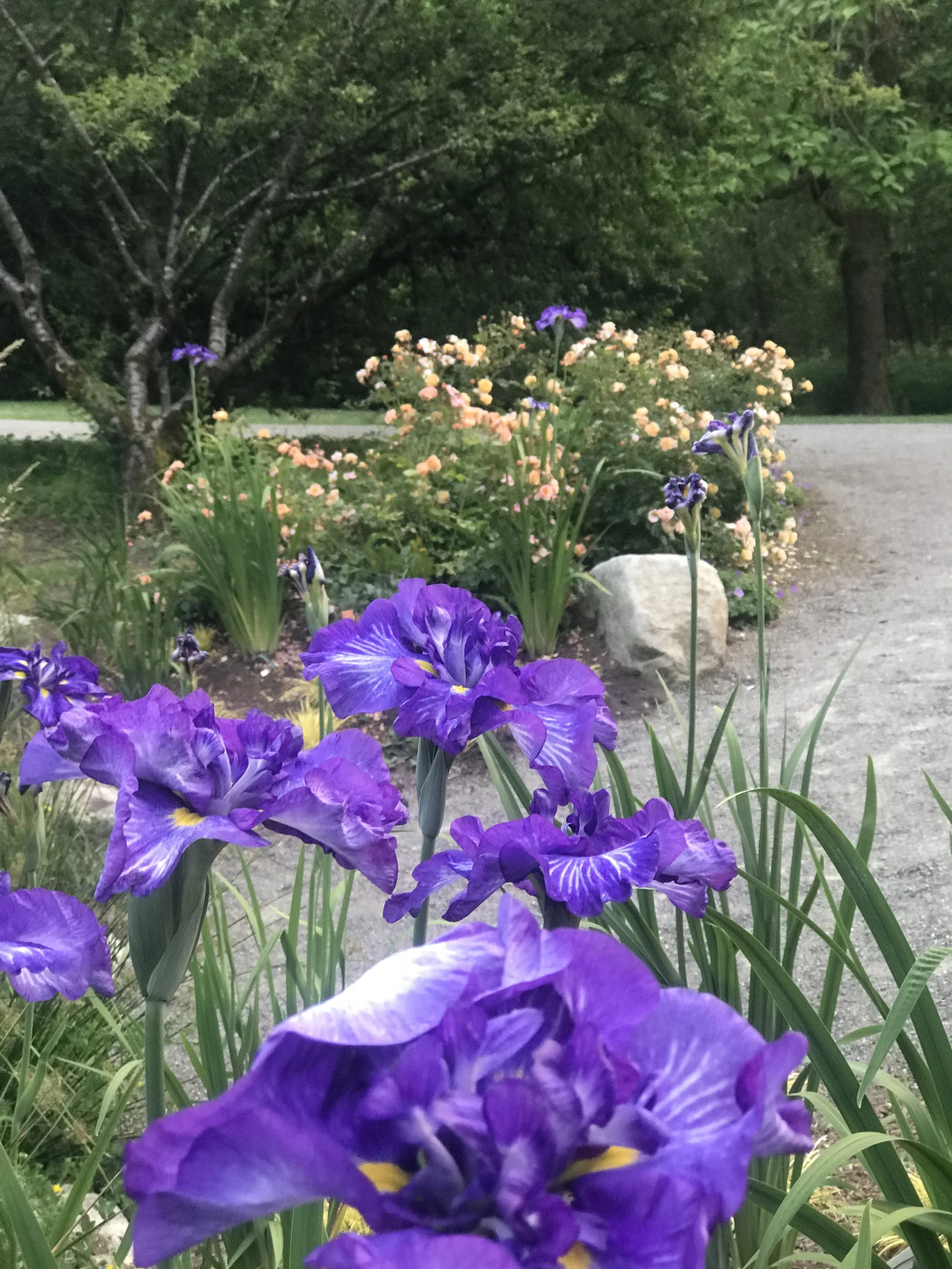
Client: Seattle Garden Club Completed in 2017 Location: Seattle WA
Located along Azalea Way in the Washington Park Arboretum, this new summer garden was paid for by the Seattle Garden Club to honor their centennial. A new stone bench, gathering area and walking path through summer blooming shrubs and perennials create a new destination in this incredible park near a historic pond.
Completed while at AHBL, inc. Role: Project Manager
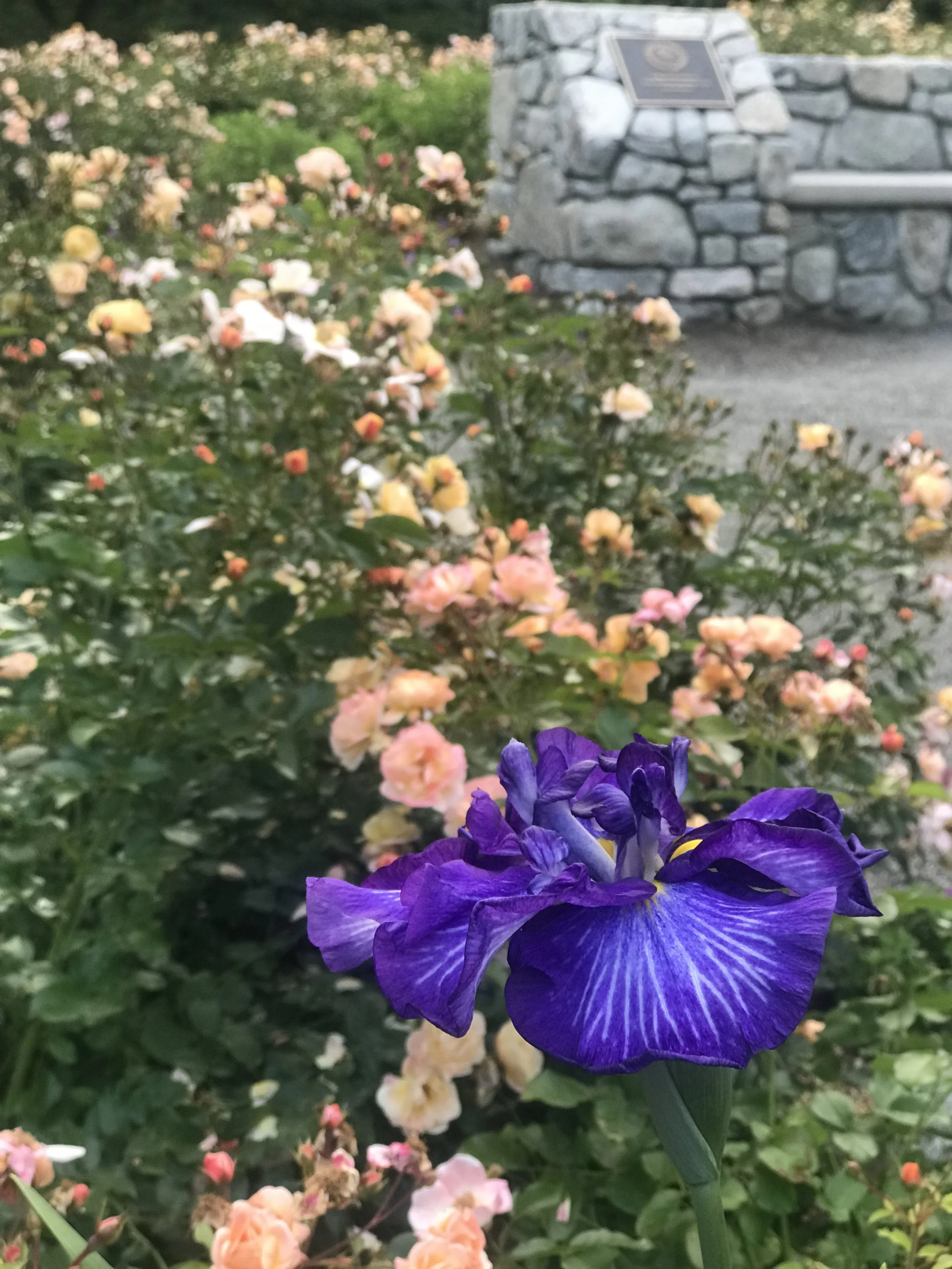
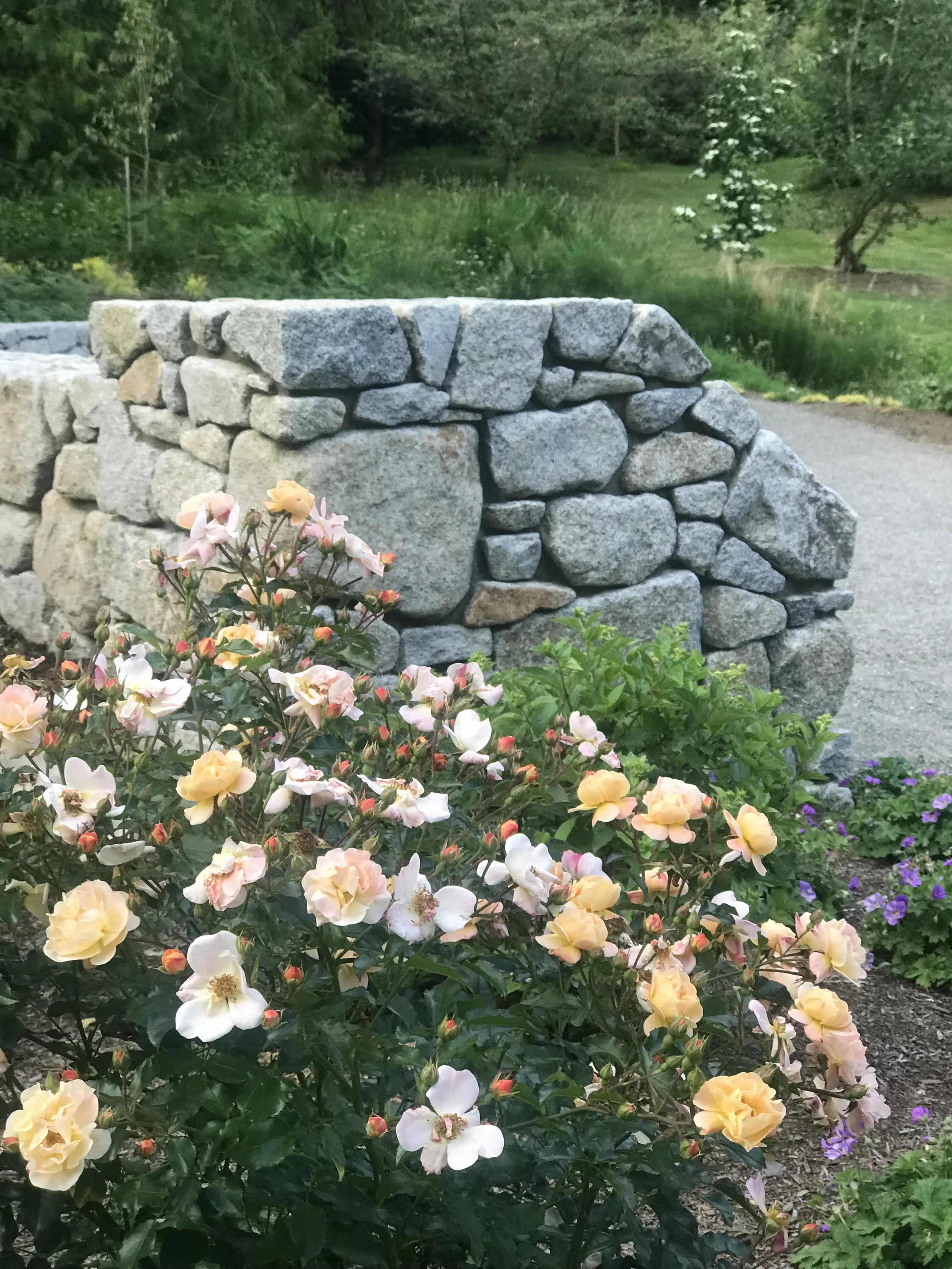

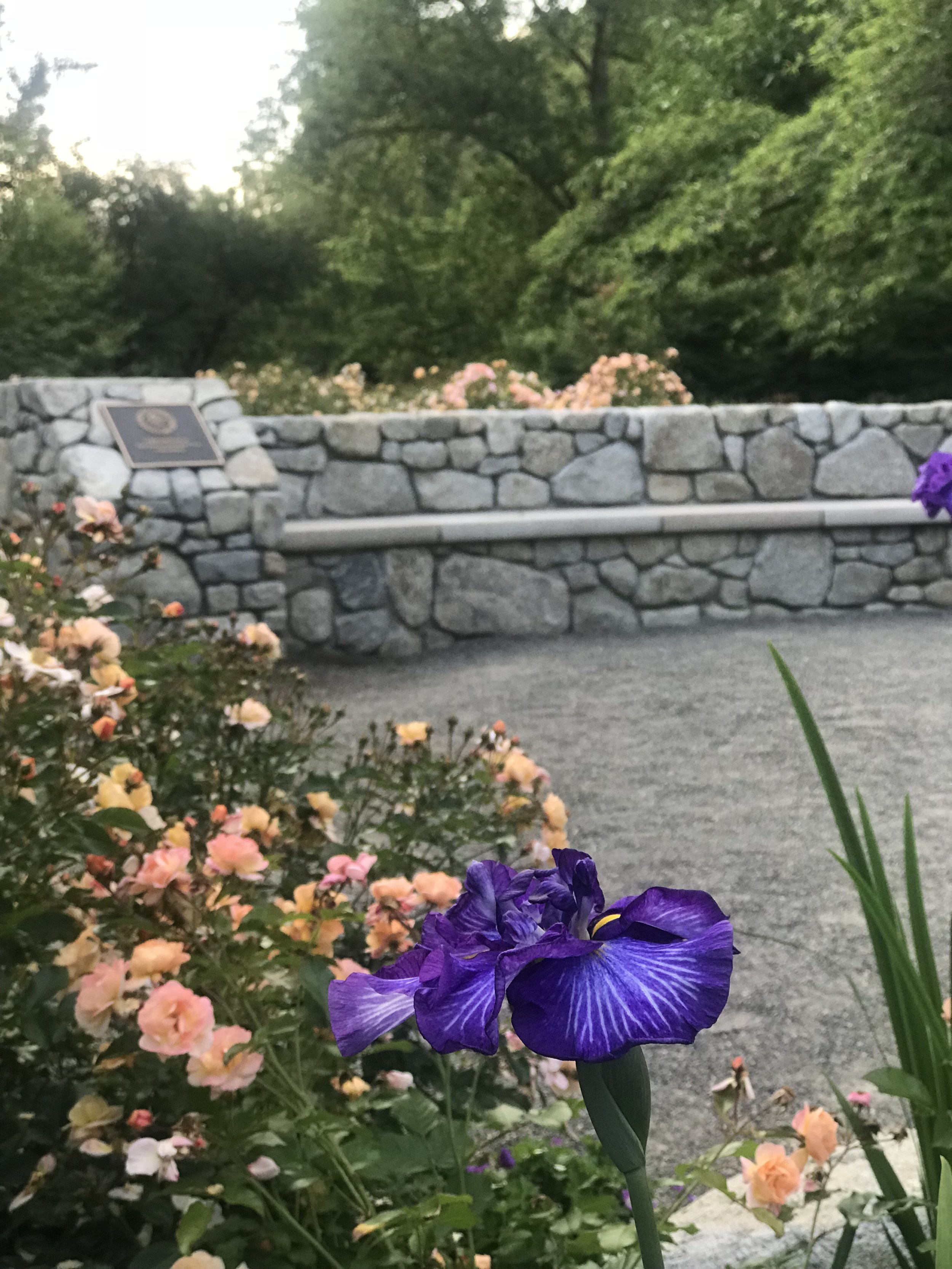
New Herb Garden
Brooklyn Botanic Garden
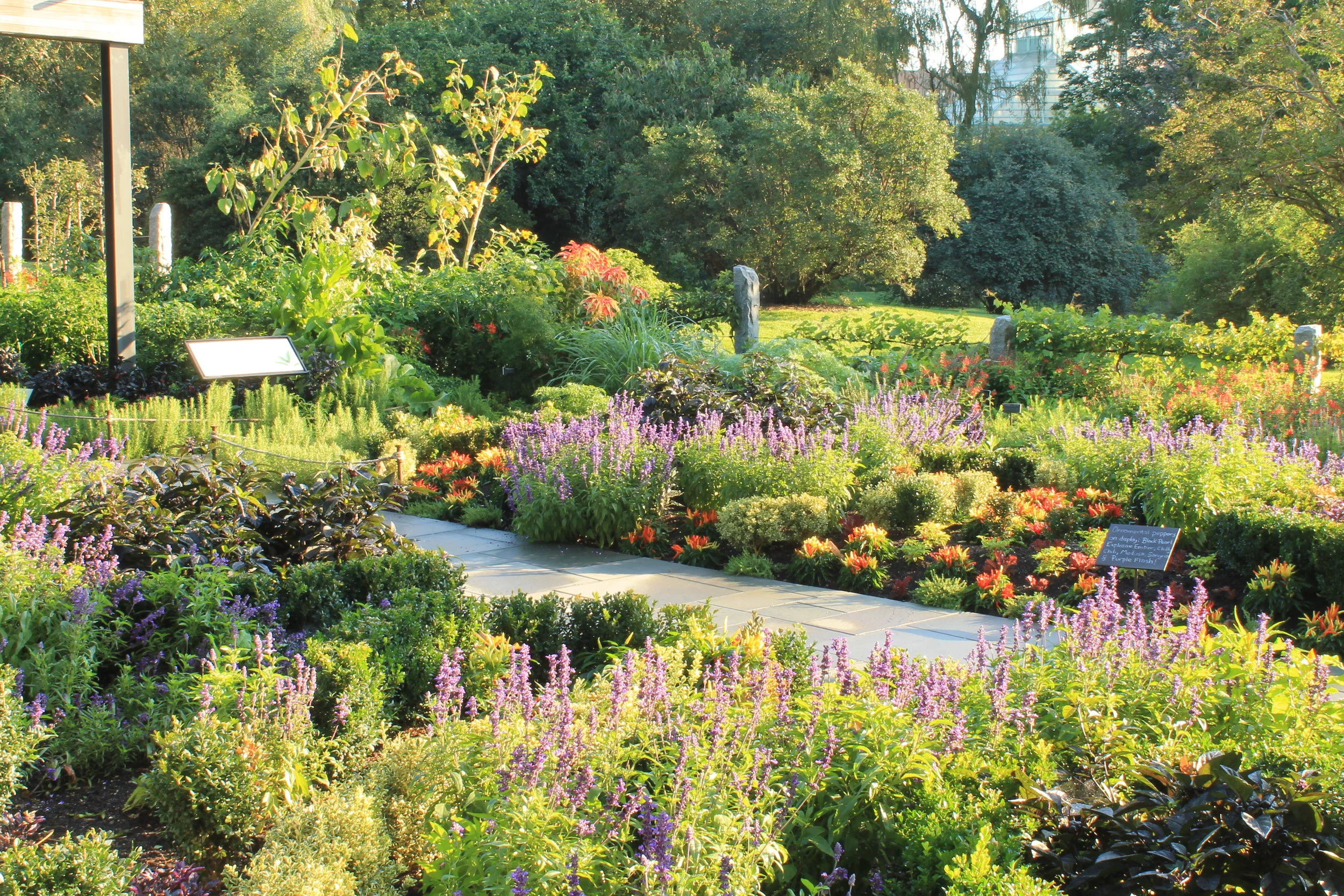
Client: Brooklyn Botanic Garden Location: Brooklyn, NY Completed in 2012
To make room for the new visitor’s center at the iconic Brooklyn Botanic Garden, the original Herb Garden had to be relocated to the other side of the garden. To celebrate the first new garden built in over 50 years, the design utilizes traditional materials like Pennsylvania Bluestone pavers, Granite pillars and Teak wood structures constructed with a modern twist. A demonstration area allows for gardeners to have a hands-on approach to teaching in the garden while listening to the water cascading out of the stone scuppers in the water feature behind them.
Completed while at AHBL, inc. Role: Landscape Architect
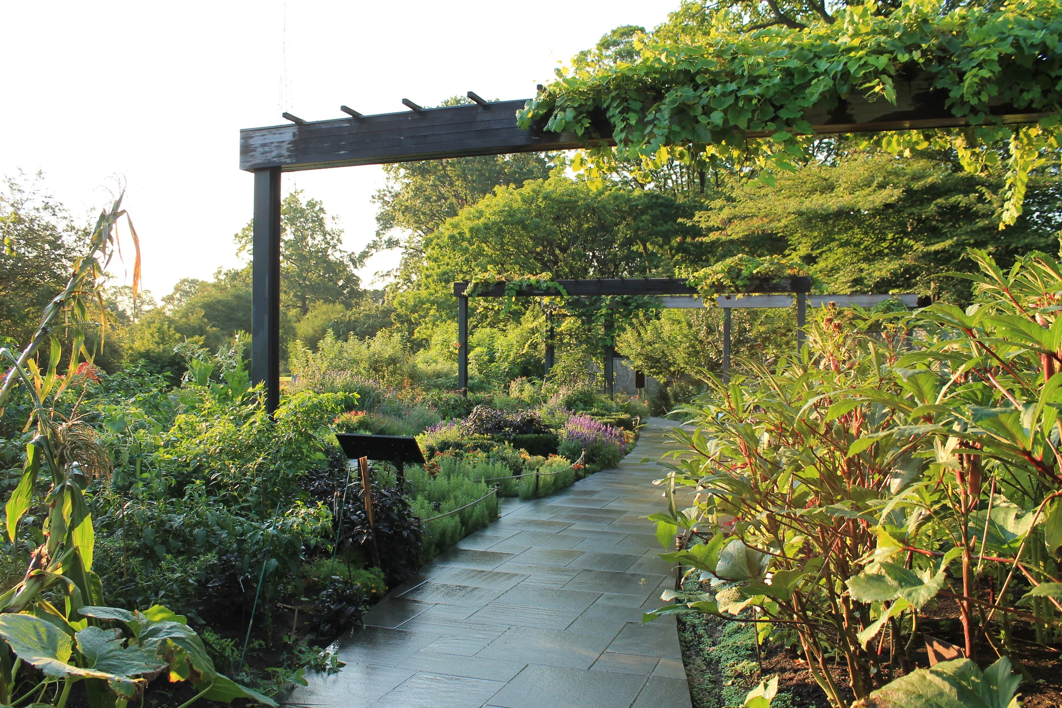
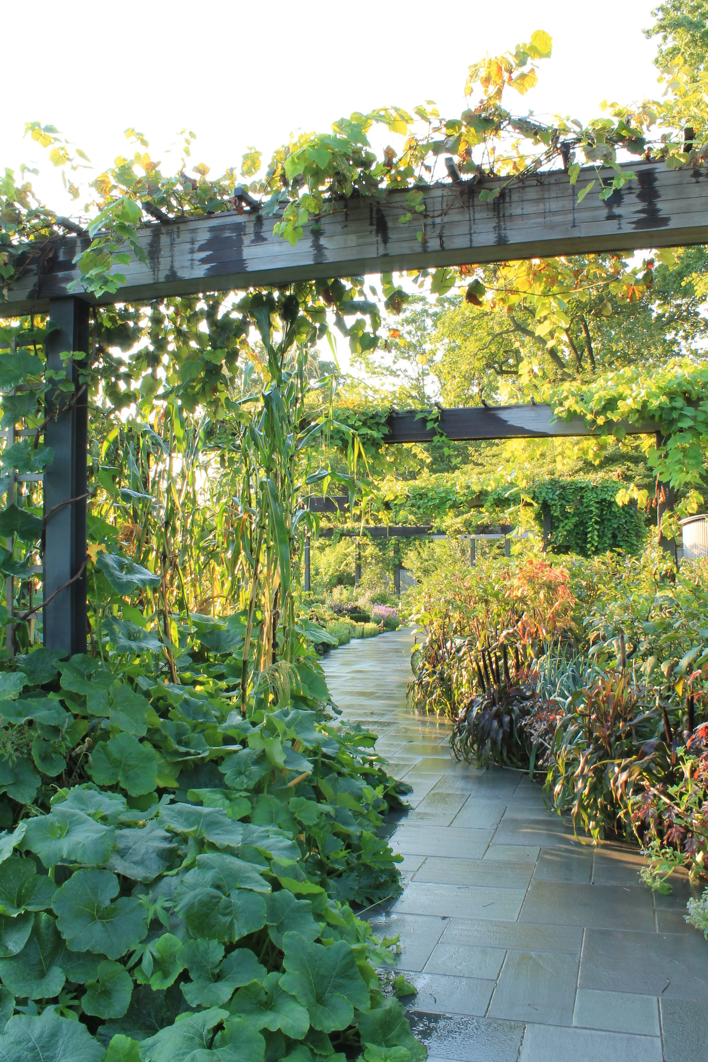
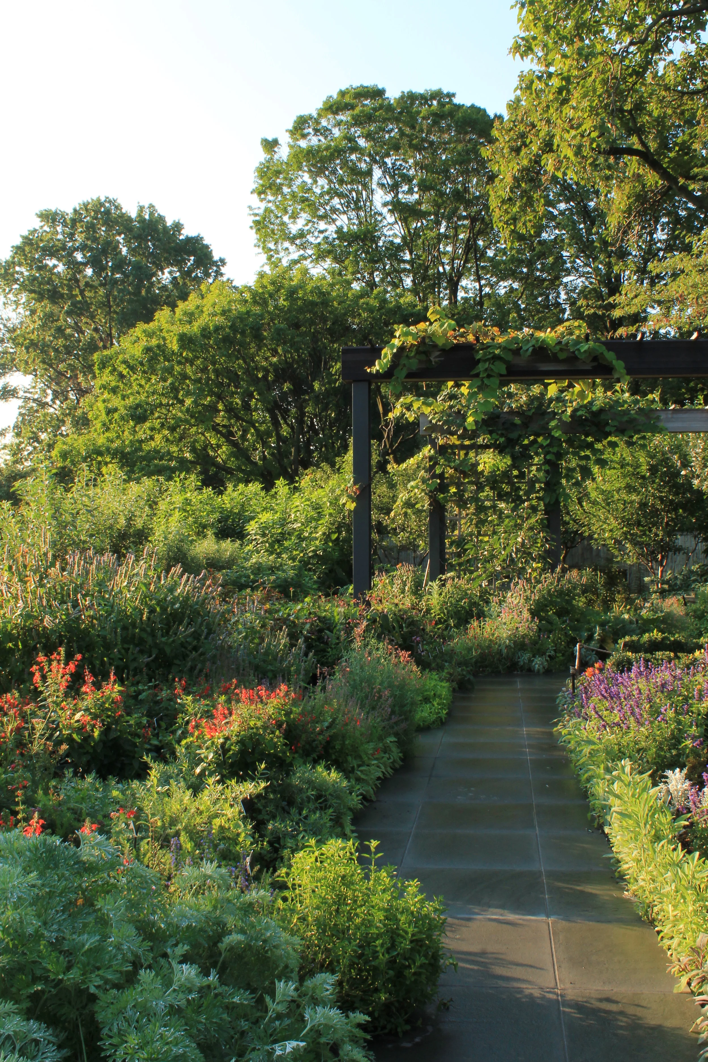
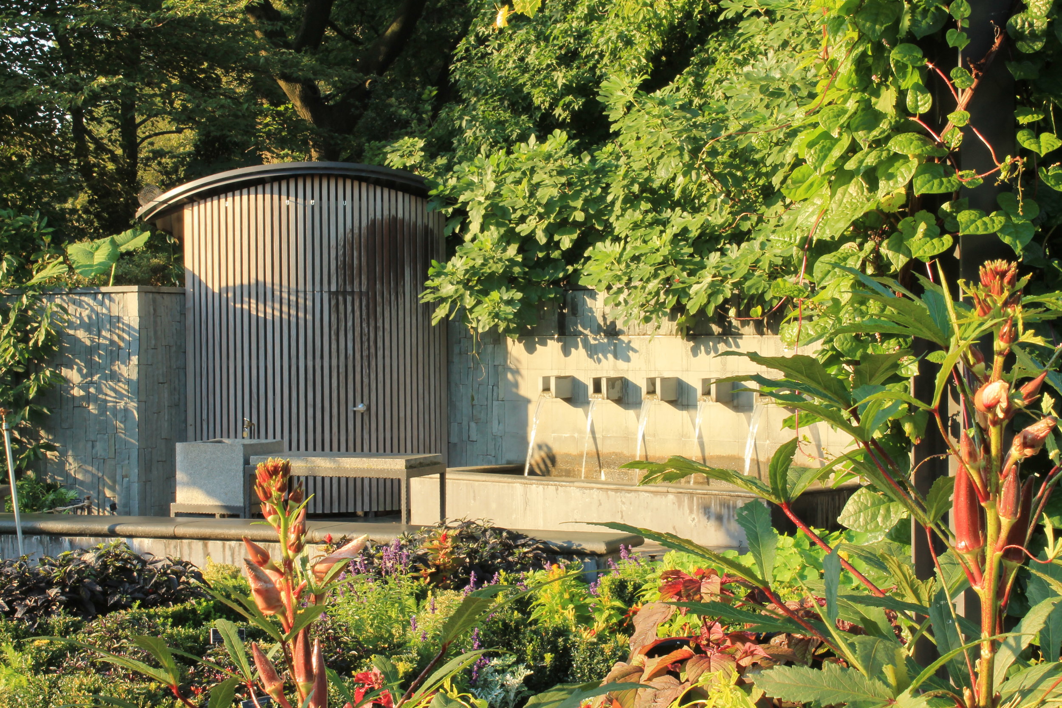
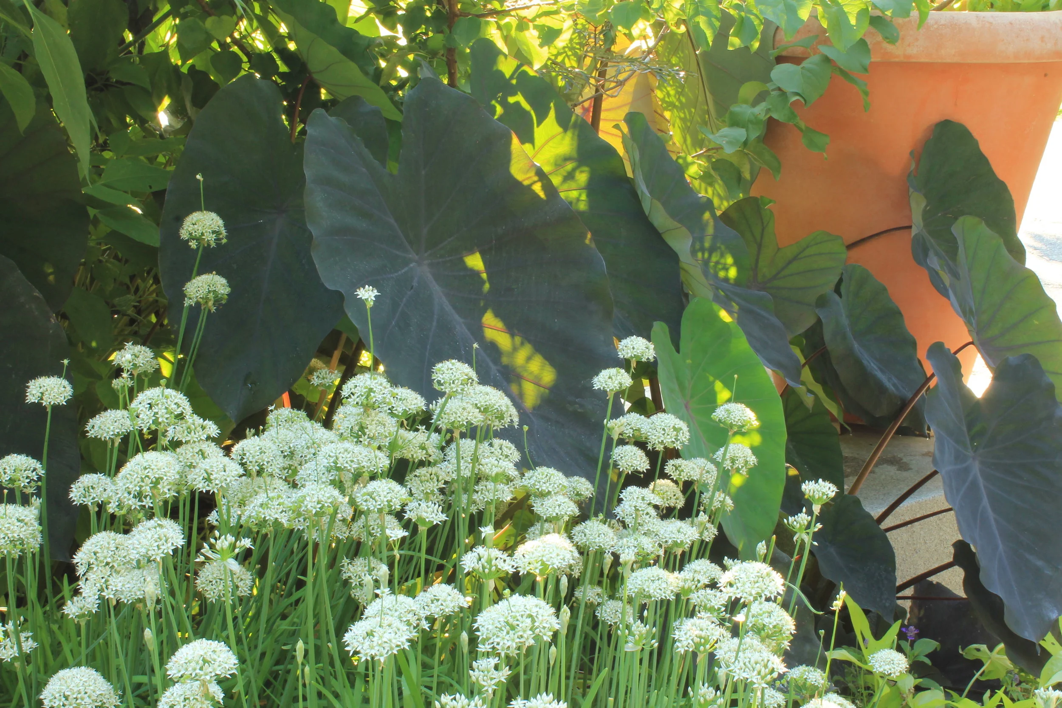
Client: City of Tacoma and Thea Foss Waterway Development Authority Location: Tacoma, WA Completed in 2014
As part of the economic and environmental redevelopment of the Thea Foss Waterway, this passive park is located at the beginning of the waterway. Incorporating 100-year-old timber from the lumber mills that were once located here, the park honors the industrial history of the area while creating an open and inviting gathering space for residents and visitors to the Tacoma waterfront.
Completed while at AHBL, inc. Role: Landscape Architect
photos by Larchspur Design





Pacific Avenue Streetscape
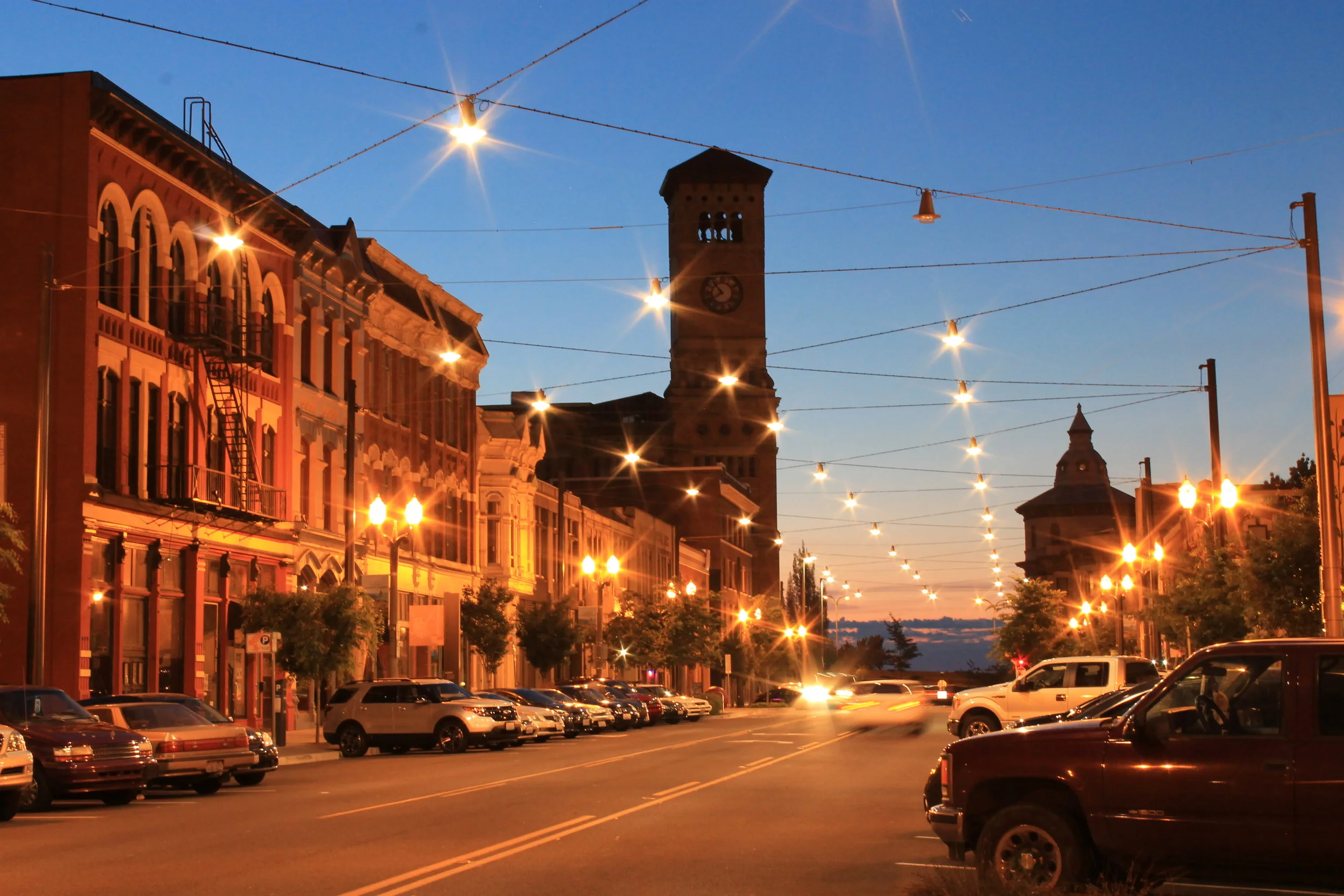
Client: City of Tacoma Location: Tacoma, WA Completed in 2013
Pacific Avenue serves as the major thoroughfare for Tacoma’s downtown commercial district. In need of a makeover, the forward-thinking City opted to construct a new streetscape that honors its history and treats stormwater before it enters the adjacent Thea Foss Waterway. Working with a northwest plant palette, 14 new rain gardens were constructed within the right-of-way. Sidewalks were expanded, signage and new street furnishings were installed, and new street trees were planted along the 10 block corridor.
Completed while at AHBL, inc. Role: Construction Phase Services
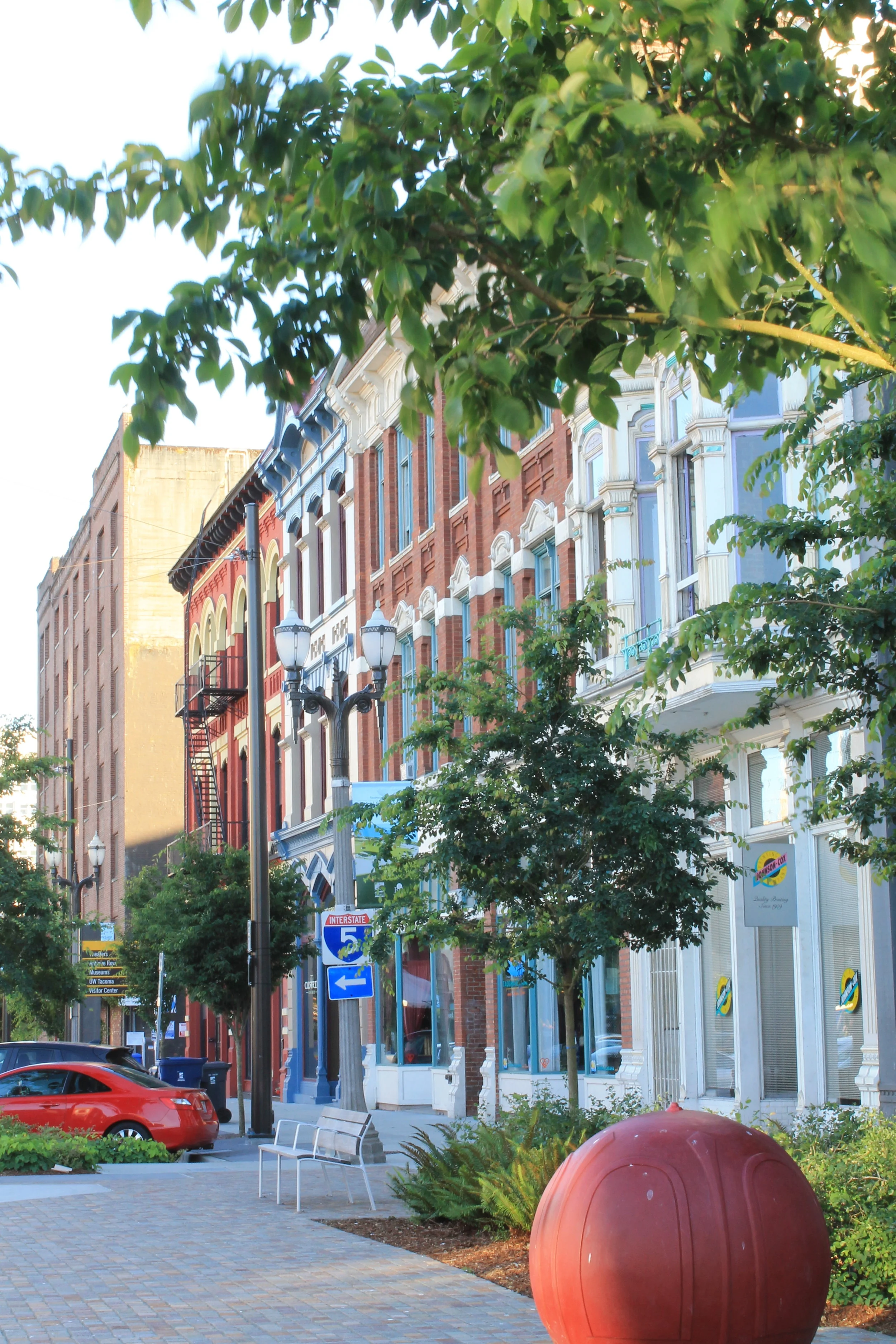
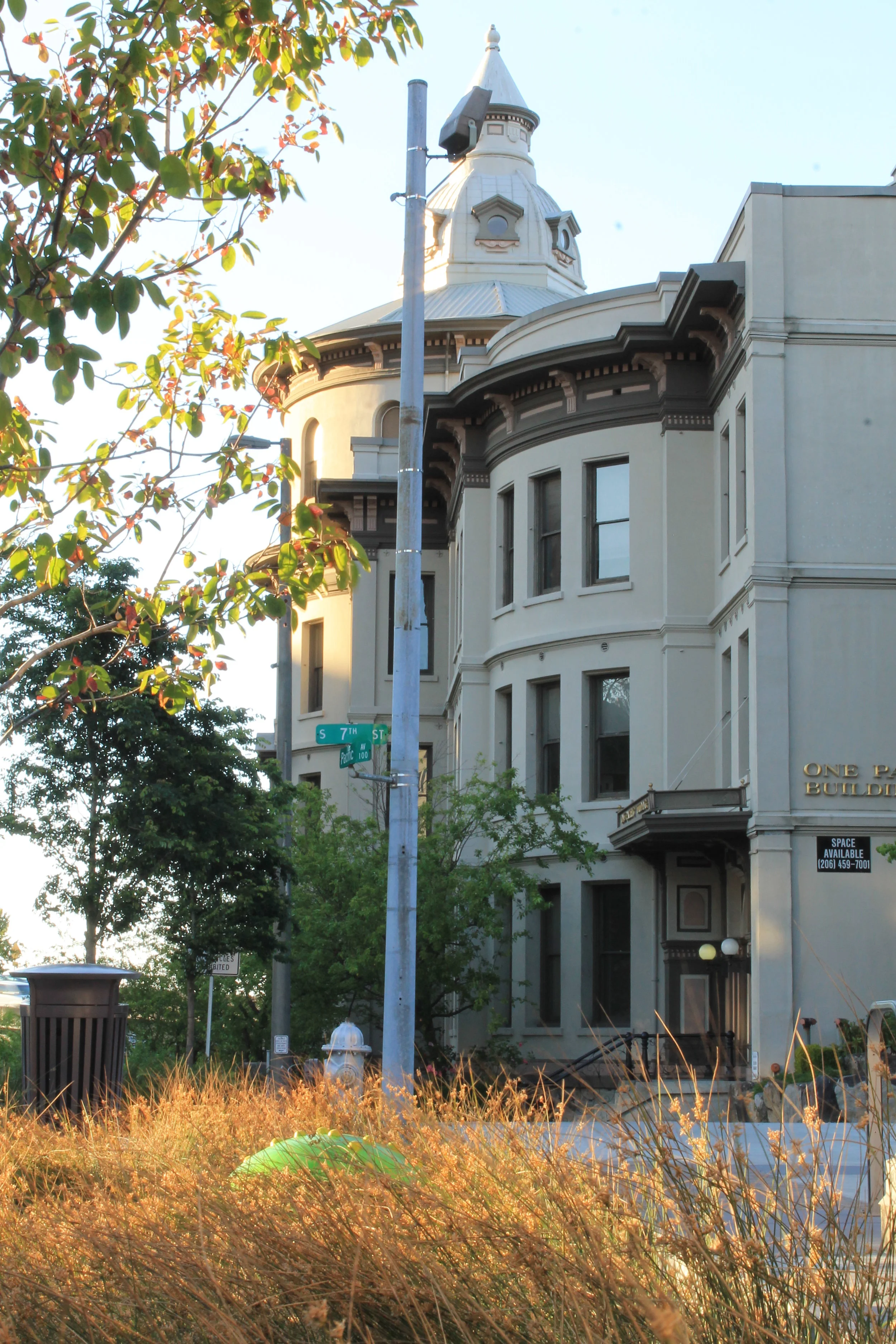
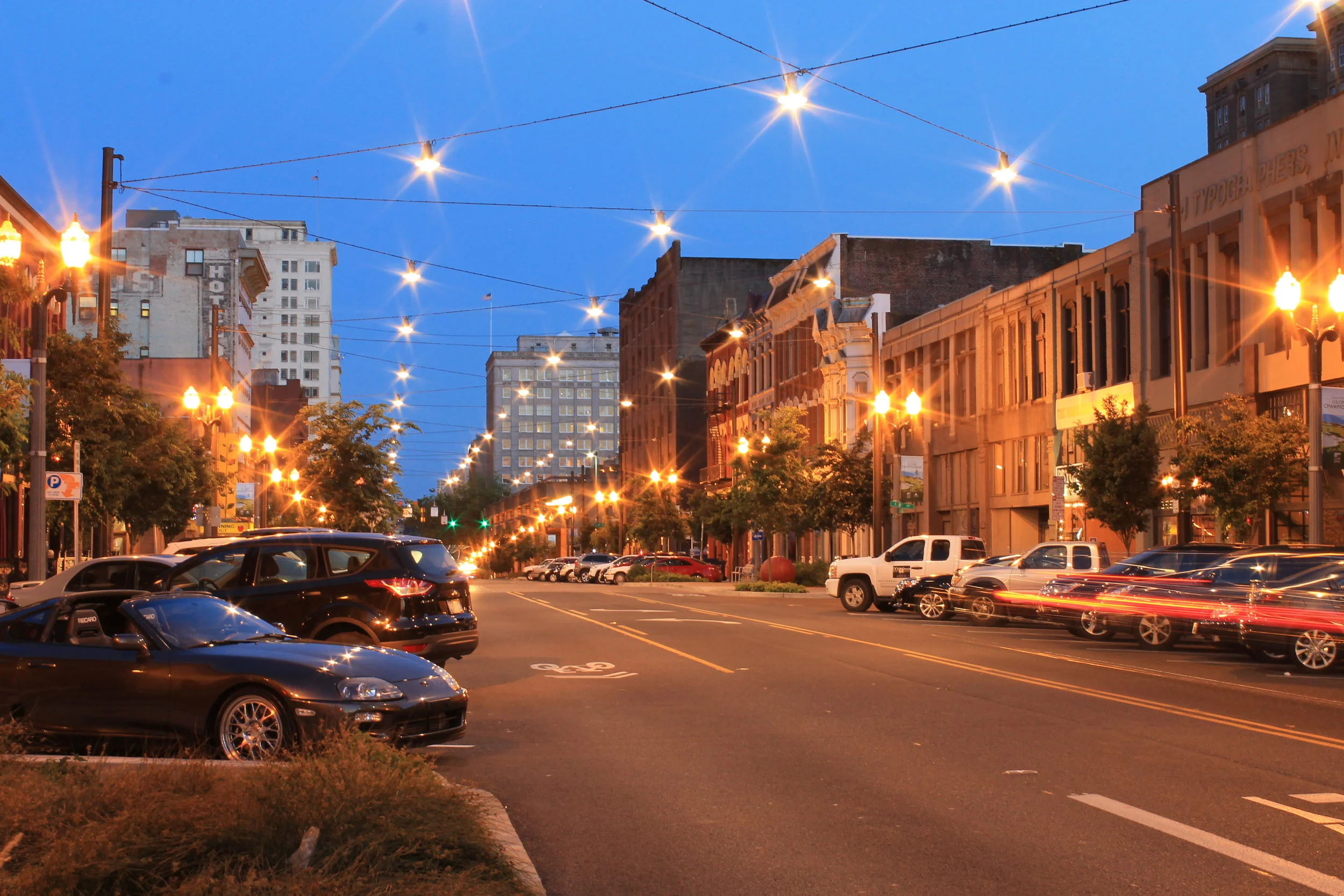


Chihuly Garden & Glass

Client: Center Art LLC . Location: Seattle WA . Completed in 2012
Located at the base of the iconic Space Needle, the Chihuly Garden and Glass Exhibit integrates art and plants in a way like no other. Visitors experience Dale Chihuly’s incredible glass art as they meander through the garden which changes from cool blues to warm reds as it progresses.
Completed while at AHBL, inc. Role: Project Manager
All photos for this project copyright Ben Benschneider

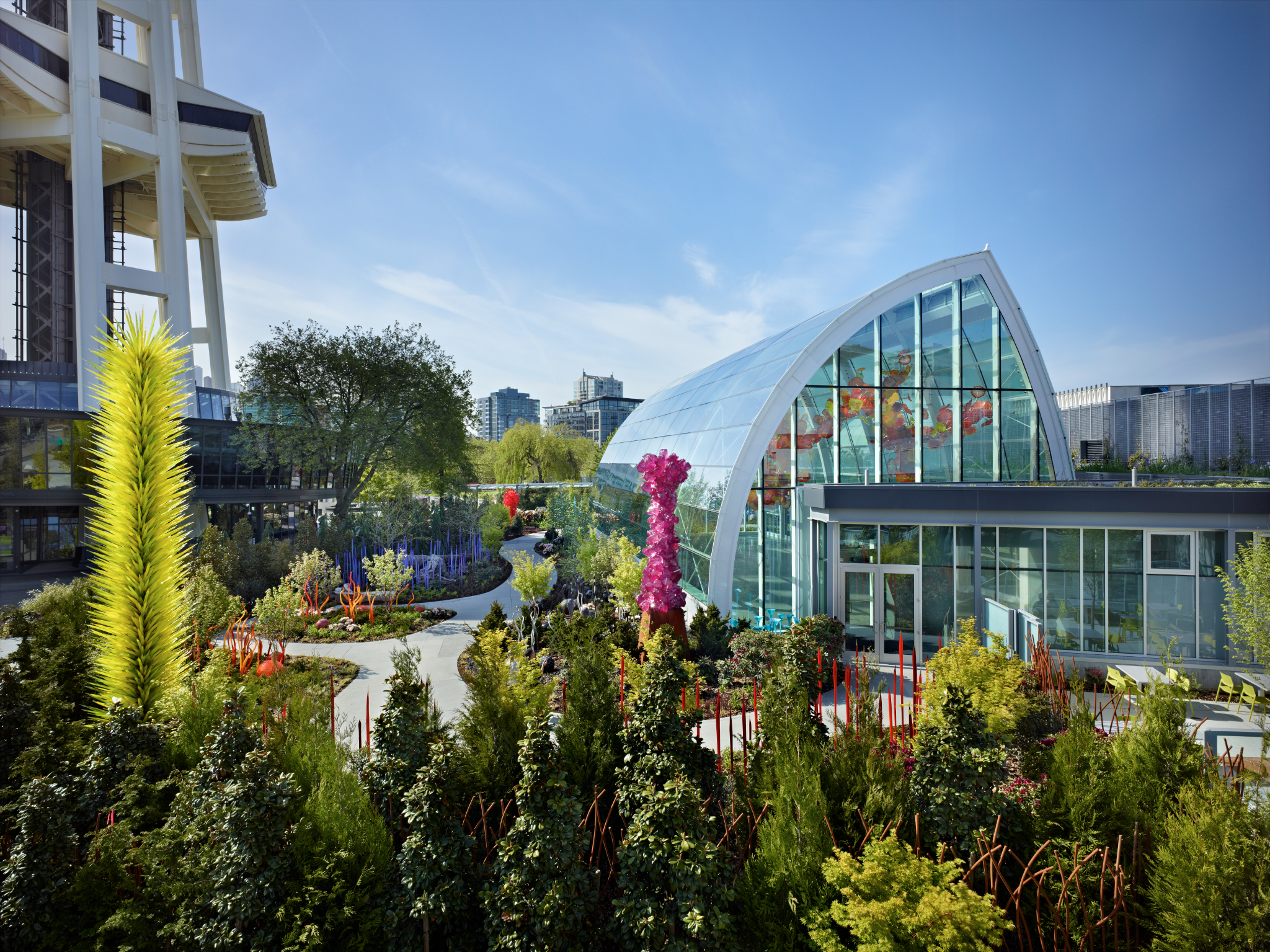
Client: Private Homeowner Location: South Puget Sound, WA Completed in 2021
The homeowners of this beautiful new construction home had a desire to mix a variety of garden styles, English country plus Northwest native with a bit of Southern California thrown in for good measure. We achieved this request by creating matrixes of plantings with similar colors and textures using plants from each garden style.
The site is steeply sloped with only one exterior access to the water. To soften the access and enhance the user experience, we used a variety of pathway and step materials with landings and sloped walkways. The landings are made of a natural flagstone with natural basalt steps and crushed rock walkways.
Completed by KG Designs Role: Landscape Architect
photos by Larchspur Design







Client: Private Homeowner Location: Renton, WA Completed in 2020
This small suburban backyard started out as a “builder special”, consisting of 20’ x 50’ of lawn with a cedar fence and nothing more. The clients love to be outside and entertain small groups of friends and family and wanted a backyard that had different outdoor rooms. We created separate dining, lounging, and strolling areas by using a variety of hardscape materials for each zone with lush northwest plantings between each space.
To help hide the cedar fence, we planted a hedge of Camellia around most of the backyard with a row of custom Corten steel panels that align with the covered patio and dining space. A small water fountain from Restoration Hardware helps create a soft, relaxing trickling of water sound to help mask the noise of the nearby traffic. In the lounge area, a gas fireplace makes for a cozy place to relax on chilly Fall nights. A large container with beautiful seasonal plantings is centered on the living room window so the garden can be enjoyed as much from indoors as outdoors.
Completed by KG Designs Role: Landscape Architect
photos by Larchspur Design








Seattle Garden

Client: Private Homeowner Location: Seattle, WA Completed in 2015
After purchasing the lot next door and undertaking a major remodel and addition, the homeowners wanted to combine the two yards into one cohesive space with separate rooms for entertaining, spending time with family and enjoying the amazing summers of the Pacific Northwest. A stone patio extends the kitchen and dining area of the house for outdoor dining. A custom galvanized metal pergola, outdoor fireplace and water feature create a tranquil space for family dinners.
Completed while at AHBL, inc. Role: Landscape Architect
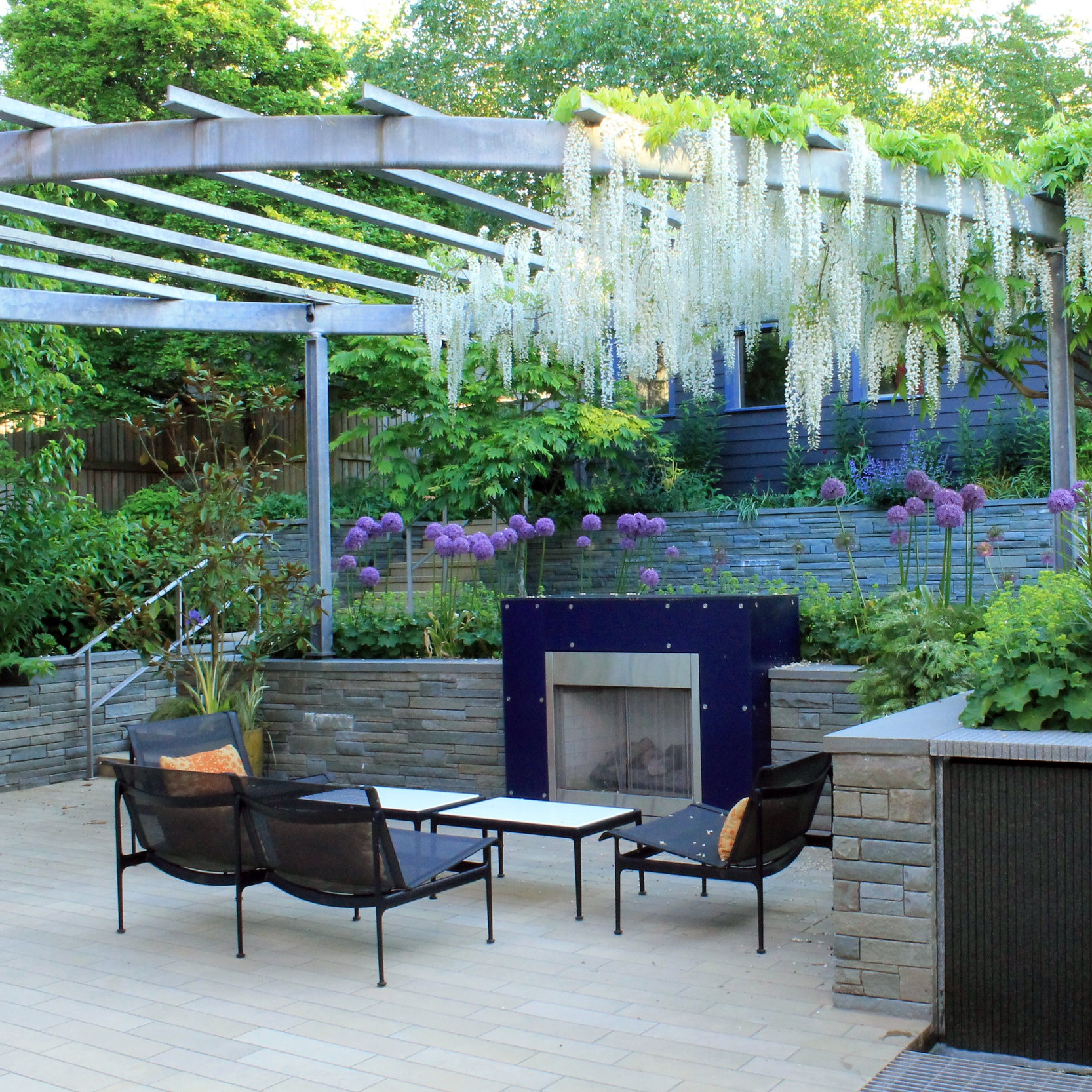





Client: Private Homeowner (me!) Location: Issaquah, WA Completed in 2019
There are several access points to this farmhouse garden that needed to come together to create a walkway to the front door. Creating a circular focal point with a large container allows for all the paths to convene in one spot and direct towards the front porch. Using crushed rock as a walking surface allows this walkway to soften the transition between the driveway and the porch, creating a relaxing experience through the garden. The plantings are a mix of evergreen grasses, perennials and hardy shrub roses. There is a lot of seasonal interest and something is always blooming.
The vegetable garden is fenced to keep the neighborhood deer out and raised boxes allow for easy maintenance and lots of growing space for yummy things.
Completed by KG Designs Role: Landscape Architect
photos by Larchspur Design






Design/Build Examples
Mountain Modern Cabin / Modern Farmhouse

Design Build Residential Location: Leavenworth, WA Completed in 2021
While staying at a local AirBNB just outside the Bavarian themed town of Leavenworth WA, we found a beautiful piece of property on a mountain river. It was our dream property and after a few years of camping on it, we decided to design and build our own modern cabin on it to be enjoyed by family and friends. The design is a simple shed roof with black metal siding and floor to ceiling windows to capture the river and mountain view. The main living area and kitchen take advantage of the views and high ceilings, while two primary suites are downstairs for owners and visitors to relax and unwind in. Upstairs, a library loft, bunk room and playroom give lots of areas for kids of all ages to find their activity of choice.
Role: Designer and Contractor
photos by Sailor Delich









modern Farmhouse
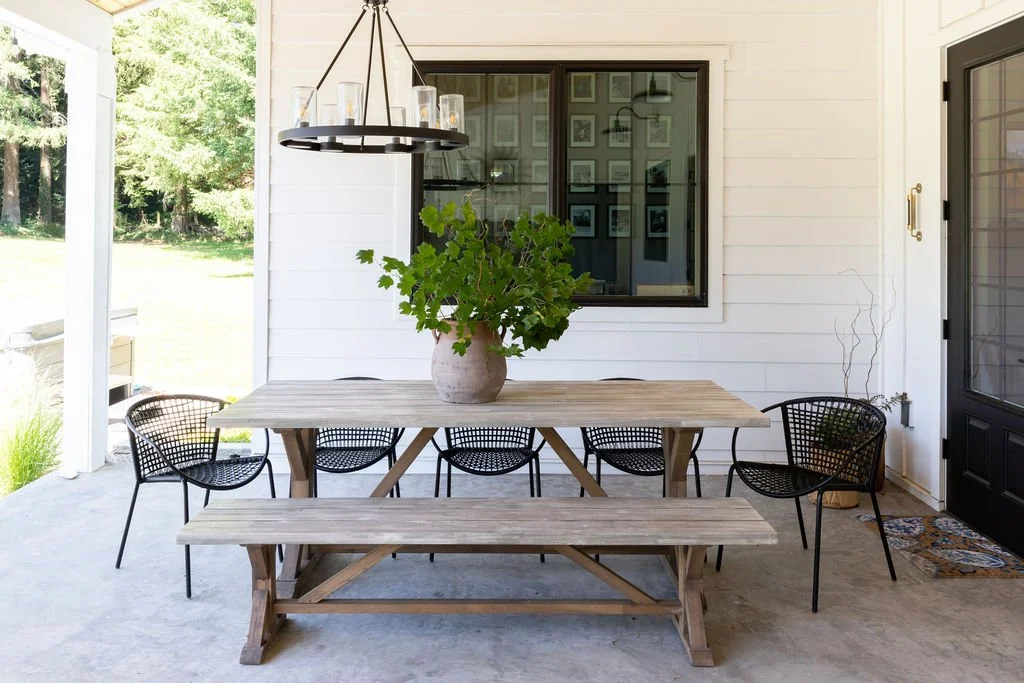
Design Build Residential Location: Issaquah, WA Completed in 2018
I have dreamed of a white farmhouse for as long as I can remember. However, I love the simple, clean lines of modern design. Combining the two for a Modern Farmhouse was the right answer for our family. We designed this house to work for our casual family of four on a budget. All design, construction and styling were done by myself and my husband. The house is 4,000 square feet with the master and living areas on the main floor and kid bedrooms and bonus playrooms upstairs. A covered front porch and back patio extend the living spaces during nice weather.
Role: Designer and Contractor
photos by Emily Kennedy

